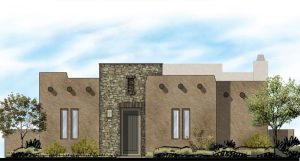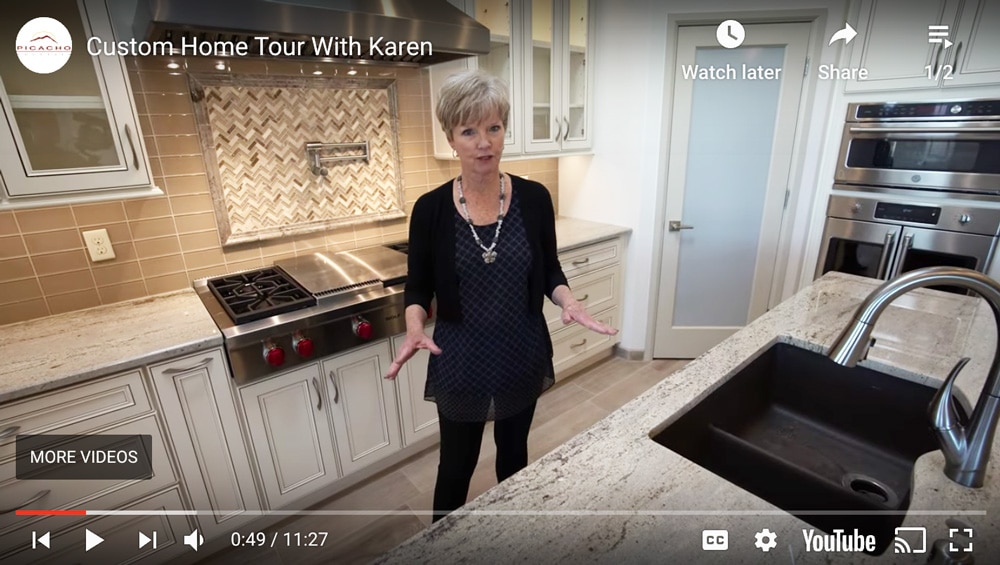Resort-Style Patio Homes starting from the 250’s
Do you want to know how we designed
the Willows Patio Homes just for you?

A resort-style patio home is probably a perfect fit if this sounds like you:
- You are searching for a home ranging from 1,550 to 2,100 square feet
- You prefer a smaller, livable home without compromising upscale finishes and quality construction
- You like Southwest architecture
- You’d like to select your home from a set of well-designed floorplans and then customize to suit your preferences
- You want your home to feature highest level of quality and Energy Star standards
If you’d like to reserve your homesite now and start designing your patio home with our design team, call me today at 575-523-2500 or scroll to the bottom and fill out the webform to get started right away.
Even though you don’t see it from the outside, you’ll rest easy knowing your home is a healthier, more efficient place to live. The Picacho Mountain patio homes feature cutting edge technology and the latest green construction techniques hidden away throughout the home; in the walls, floors, foundation, construction materials, and appliances.
Your resort-style patio home should mesh perfectly with your personality, and that is why home plan designs offer flex rooms and other options to help you create the perfect-fit home. You can also personalize your exterior patio area to enhance your outdoor living experience and enjoy the mild climate and fantastic views in at Picacho Mountain.
You can customize your interior design at our on-site fashion center by selecting your own finish options including: appliances, flooring, cabinets, counter tops, and more.
The best part is that you won’t be alone through the selection process. Our friendly design team is here to guide you through from start to finish.
I’d love to tell you more about the resort-style patio home at Picacho Mountain.





